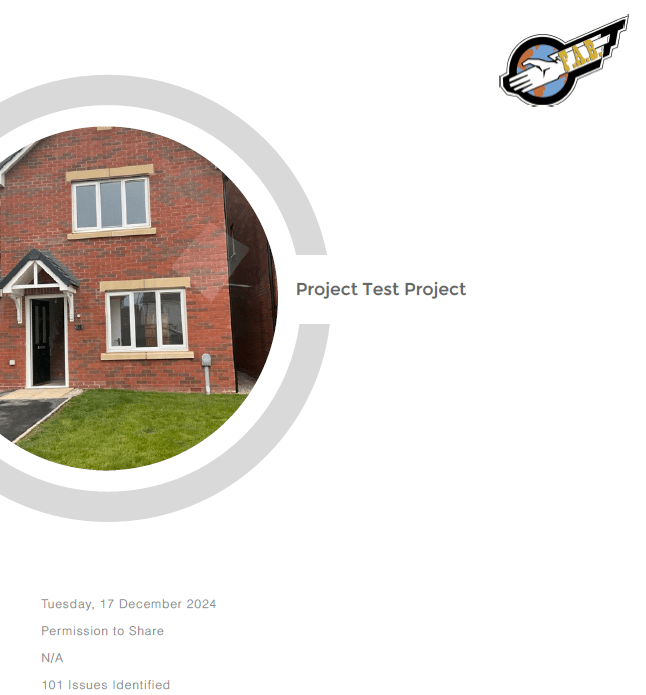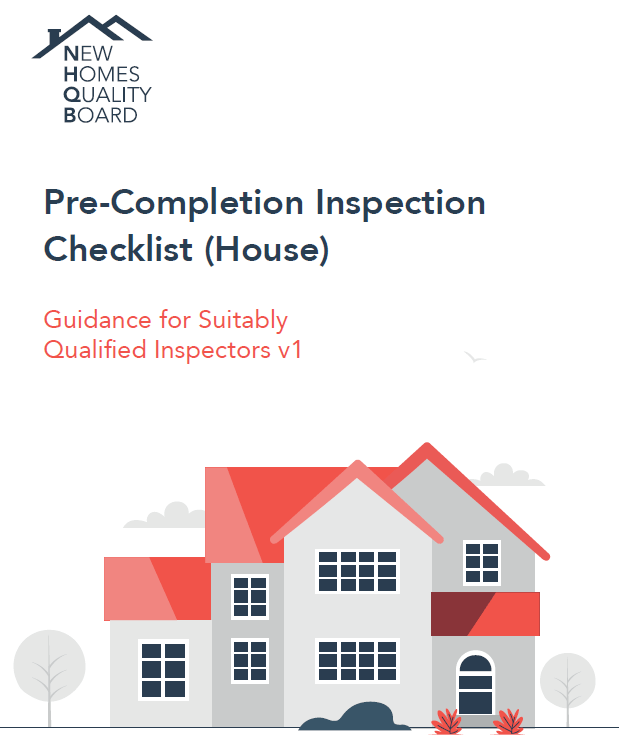The Inspection

Tools used: Please see tools page for detailed guide
A guide to what takes place.
Unless ortherwise arranged, I aim to start at 9AM.
After introduction, and completing the Information Page of the report, then I’ll start the inspection
outside(In bad weather conditions or rain, I may start inside, and hope it clears).
Firstly, I’ll inspect the roof using a drone. This may reveal missing leadwork, missing, cracked, or
chipped tiles, or just work badly done. After that, I’ll look at the front of the house, then move round
to sides and back, inspecting top to bottom, using binoculars if I want a closer look at something.
Looking for any defect in fascias, brickwork, rendering, windows, doors, driveways, edging stones,
gardens, gates, fences, inspection covers, meter boxes, pipework, outside sockets, slabs, patio doors
and much more. The garage will be inspected next, including damage and correct fitment of doors,
and much more.
Inspecting Inside
Then I’ll go inside. I’ll start in the entrance hall, then continue downstrairs rooms in a clockwise fashion. Looking at Smoke Detectors, CO Detectors, Consumer Unit, doors, hinges, handles, switches, sockets, windows, window board, radiators, ceiling roses, flooring and decoration(defects
in which will be marked with Post it Notes.
Toilets/Bathrooms will additionally be checked for damage to porcelain, where possible for leaks, correct adjustment to flush, missing parts, silicone where appropriate, extraction present where required – and check ducted, taps secure, plugs working, hot and cold working, and in the right order, tiles in place and not damaged, showers correctly sealed, no missing parts, and much more.


Inspections take on average 6 to 8 hours
Kitchen will additionaly be checked for damage to worktops, damage to cabinets and cabinet doors, correct installation of appliances, worktops level, leaks to sink, particularly overflow, and much more, boilers(whether in kitchen, utility or garage).
Staircases will be checked for excessively noisy stairs, and when found a video made. Bedrooms will be similar to downstairs rooms, but also creaky floors. Built in wardrobes will be checked for damage and correct installation/adjustment.
3 Storey properties will be checked for Fire Doors in place, and fitted with correct gaps. Lofts will be inspected for correct insulation, insulation 100% coverage, damage to joists and rafters, bathroom fans attached to vents, Co-Axial cable for TV Aerial present, everything looking as should
do.
Inspections take on Average 6 to 8 hours, depending on size of house and amount of defects to record.
Reference Materials used:
We will help on an ongoing basis with reluctant developers
Once payment is made, a copy of the report will be emailed – usually on the same day, and asap(usually next morning) 2 paper copies will be posted first class.
We will help on an ongoing basis with reluctant developers, and supply evidence where we can of why something should be put right. Most sites are pretty good at getting the snags sorted, even if it does take a few weeks for some of them.
Sample Report
Click to view a sample report, this is for example purposes only. This is not typical report as most homes have fewer important snags and for reference of report example only.
Pre Completion Inspections
F.A.B. Snagging is qualified to do pre completion inspections, and are happy to do so if that’s what you would like. We do however recommend waiting for a Post Completion Inspection.
Pre Completion Inspections are carried out under NHQB rules. You can only inspect as on the Checklist. You cannot for examples, use Drones, Thermal Imaging, Drill Cavities, or remove Bath Panels.
Our offices
Contact Us
Phone: 07904116415
Monday – Friday
09:00 AM – 08:00 PM
Saturday – Sunday
10:00 AM – 04:00 PM
steve@fabsnagging.co.uk
Our Service
We provide professional new home snagging throughout The UK.
We work to a comprehensive list, to ensure nothing is missed. We use specialist tools such as thermal imagers and drones, to see what the eye cannot. Ideally a survey will take place before you move in, but any time before your warranty runs out is OK. We will prepare and issue you a report.


